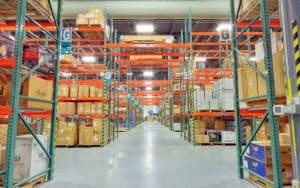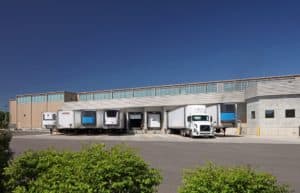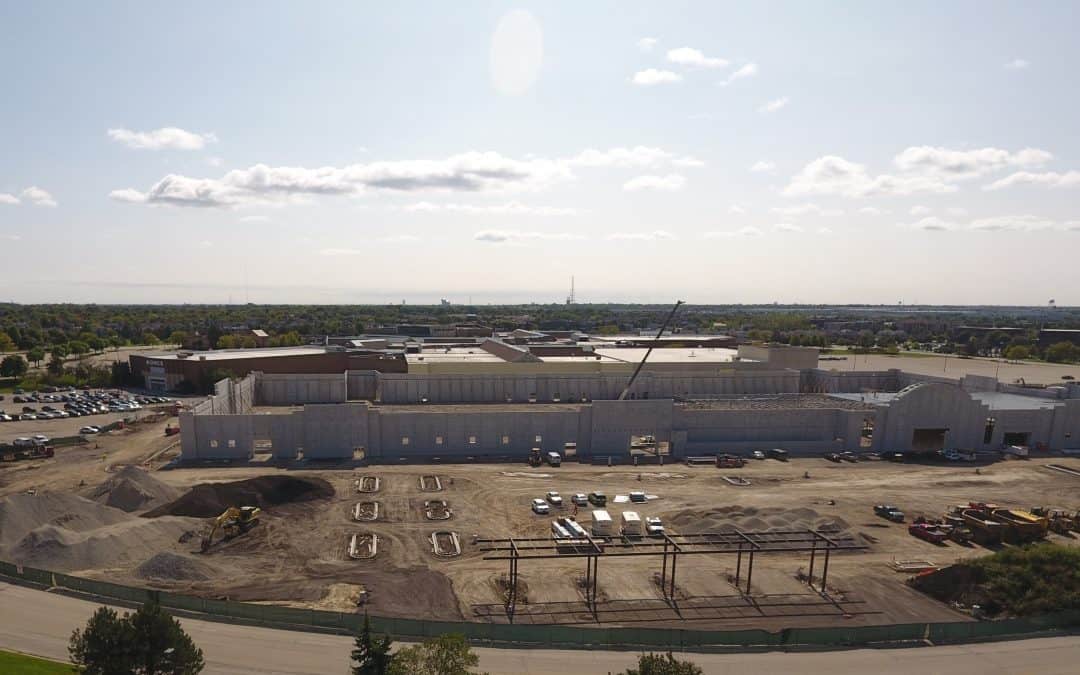E-commerce and online grocery sales has grown substantially over the past 5-years. This has created the need for more warehouse space to source products to consumers.
LOCATION
Lightening speed delivery is in high demand. Having warehouses located close to consumers in urban areas is becoming more popular to meet the speedy shipping demand. Renovating space in urban areas has become more popular. A good space to renovate would include: large footprints, high ceilings, and solid roof.

AUTOMATION
IoT capabilities allows for shared data and interface to give you a birds-eye view of inventory and capacity. This can identify risks in supply chain, communicate with chain partners, improve inventory management, and shares transparency with retailers and customers.
Automation has been helpful during the worker shortage. However, the automation doesn’t necessarily replace jobs but shifts workers. Overall automation can help with efficiency and consistency.
GOING GREEN
Warehouses are starting to include solar panels and cool-roof systems. Often, warehouses have flat roofs which are a perfect fit for solar panels. Solar energy can produce the same amount of electricity and cut power costs. Cool-roof systems can reduce energy bills by decreasing how often air conditioning is run. Other green materials would be LED lighting, skylights, green building materials. High speed doors can minimize air exchange and conserve energy.
BUILD VERTICALLY
The obvious benefit to building a multi-story or taller warehouse is you can maximize land use. This is a great option if land is expensive or difficult to find in urban areas. If you build up instead of horizontally, this leaves more space for parking. Not only is the parking for your employees, but also van parking, trailer storage.
Looking at construction costs, you can save on the building foundation along with rooftop which results in conserving energy. On the other hand, initially HVAC and plumbing can be more expensive to install. The traditional average clear height of 32-foot is now shifting to 36-40 feet. This trend is followed by wider bay spacing like 60-70’ bays in a building.

COLD STORAGE
CBRE data shows that up to 100 million additional square feet of cold storage is needed to meet consumer demand over the next five years. The demand for frozen food has jumped 21% in 2021. When renovating a space to meet the needs of a cold storage facility, you’ll need to increase refrigeration capacity and improve system efficiency.
FoxArneson is experienced in building warehouse space. We have built over 3 million square feet of warehouse space in the past decade. Reach out to us to learn how we can help build your next warehouse.

