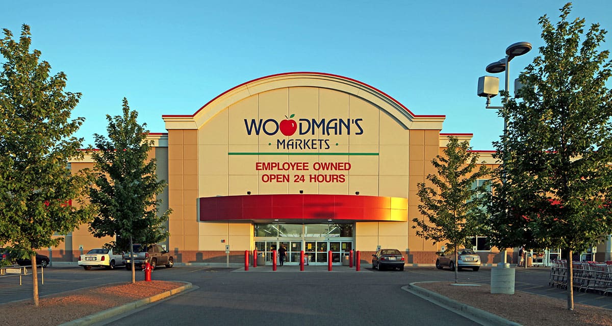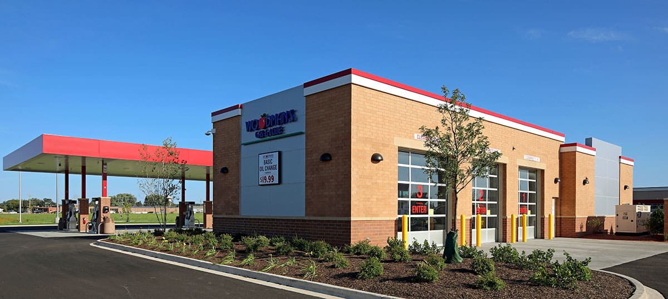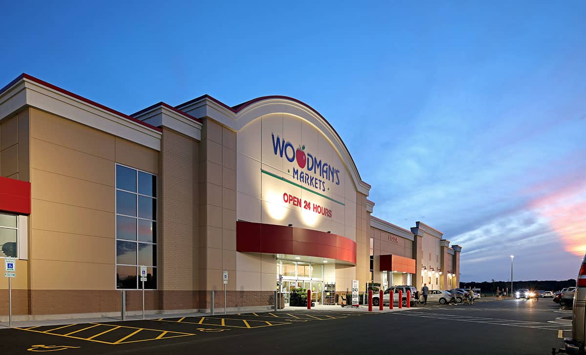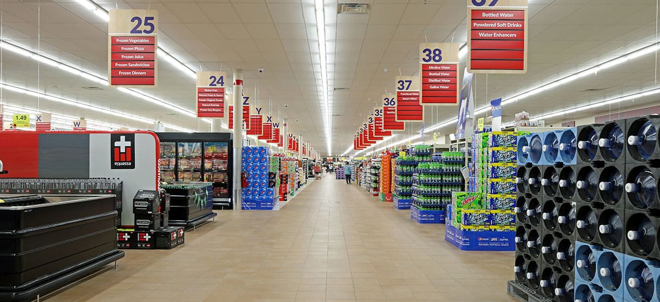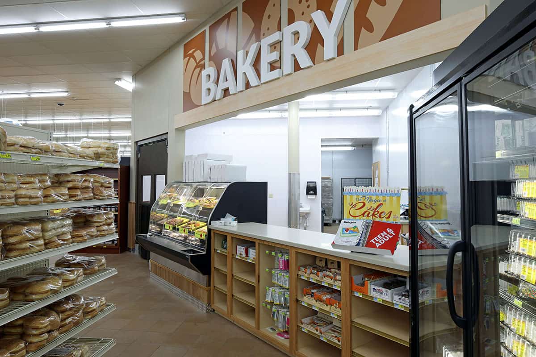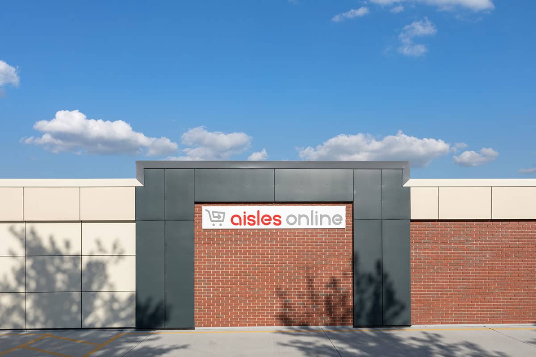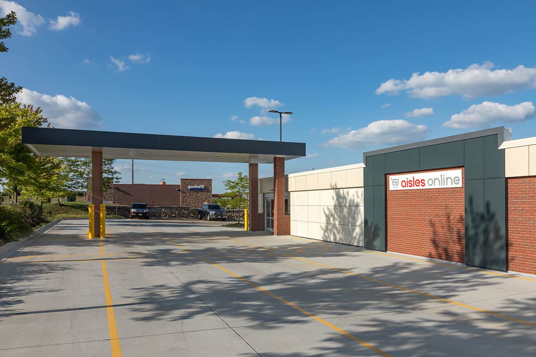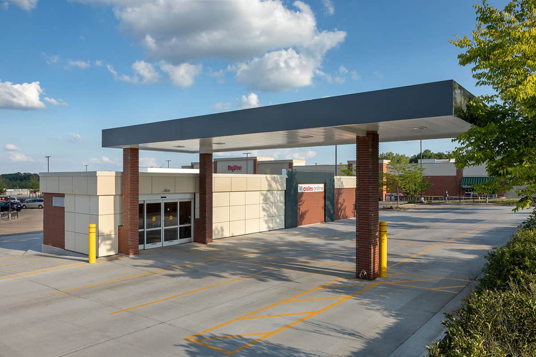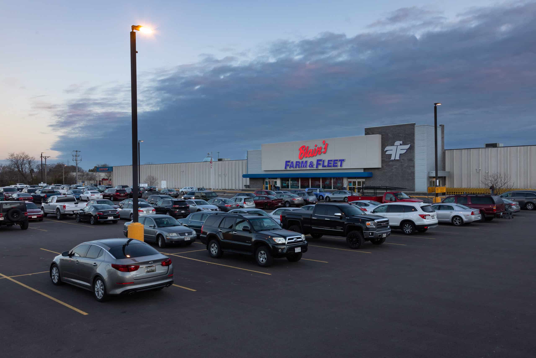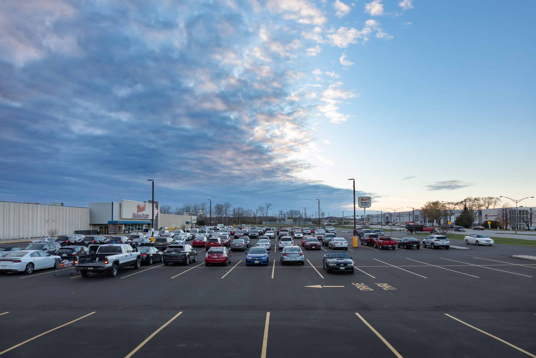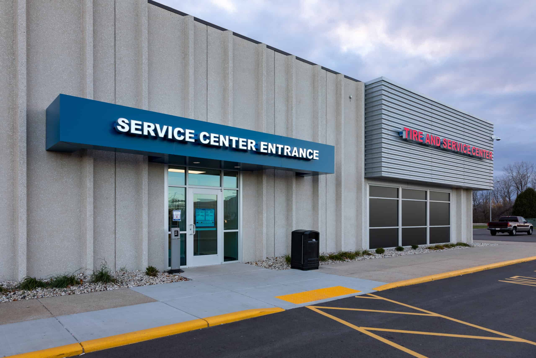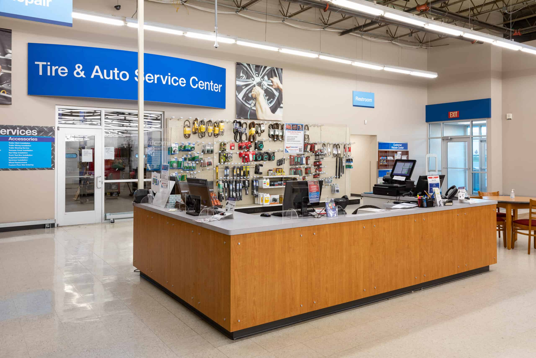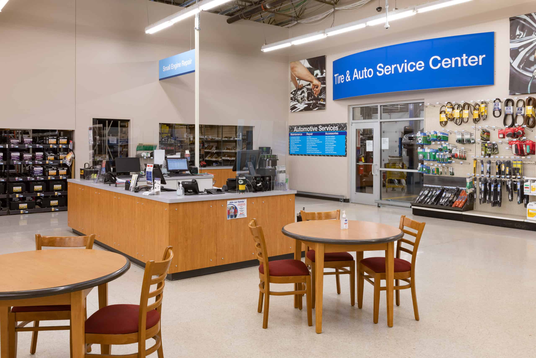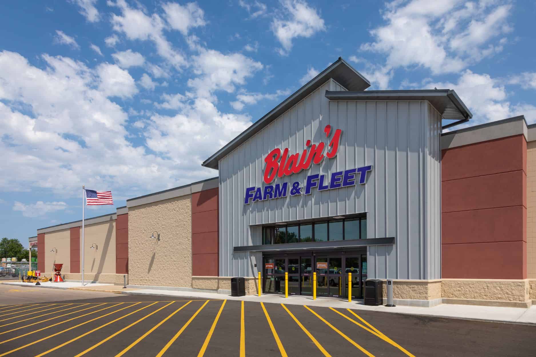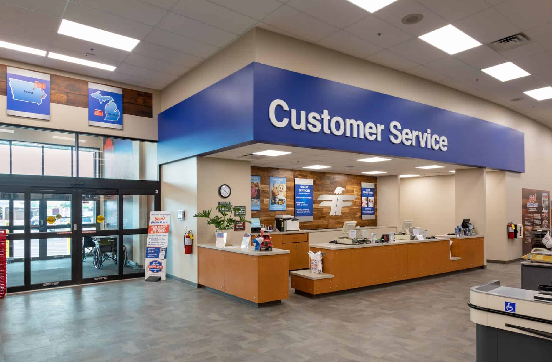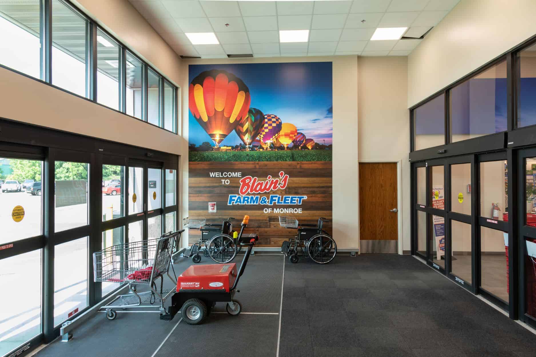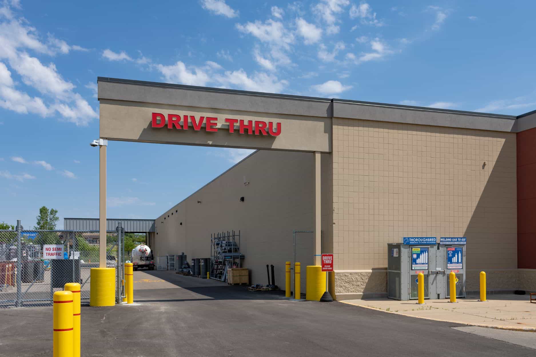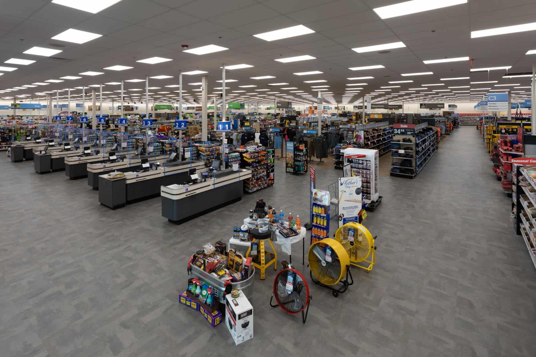LARGE-FORMAT RETAIL
From big box to multi-tenant retail, nobody does big better.
Woodman’s Food Market, Inc.
Delivery Method: Design+Build
Locations: Wisconsin – Altoona, Appleton, Beloit, Green Bay, Janesville, Kenosha, Madison West, Madison East, Menomonee Falls, Oak Creek, Onalaska, Sun Prairie, and Waukesha. Illinois- Bloomingdale, Buffalo Grove, Carpentersville, Lakemoor, North Aurora, and Rockford.
Designer: FoxArneson, Inc.
Completion Date: 38 years of Design-Build services.
FoxArneson has enjoyed a 38 year relationship with Woodman’s Food Market having completed 19 new grocery stores, gas and lube facilities along with countless remodels. FoxArneson is the go-to experts for simplifying the complex, getting projects through municipal approvals, tackling the development of multi-acre sites, and reconstructing roadways to deal with increased traffic flow. Woodman’s Food Markets can be found in Wisconsin and Illinois.
- Each Woodman’s Food Market averages 250,000 SF with the grocery/warehouse, gas/lube station and car wash facility combined.
- Averaging 74-acres of site development.
- These sites typically include, a 5-dispenser gas station, a 3-bay lube center, a 2-bay car wash and multiple out lots for future development.
Hy-Vee Aisles Online Kiosk
- Delivery Method: Construction Management
- Location: Fitchburg, WI
- Designer: SVPA Architects
- Project Description: 1,675 square feet online kiosk free-standing addition to Hy-Vee grocery store.
- Completion Date: May 2021
Hy-Vee wanted to improve their online grocery pick-up process and increase capacity to serve more customers. There was a quick turnaround on this project, and we were able to open the online kiosk and simultaneously finish construction
Project Accomplishments:
- Improved online grocery orders efficiency.
- Added drive-up canopy for pick-up orders.
- Restored parking lot and pavement striping.
Blain’s Farm & Fleet Oak Creek
- Delivery Method: Construction Management
- Location: Oak Creek, WI
- Designer: FoxArneson, Inc.
- Project Description: Interior and exterior remodel of retail store.
- Completion Date: September 2021
Project Accomplishments:
- Updated exterior panels and canopy.
- Expanded warehouse by moving retail wall.
- Updated fitting rooms and bathrooms.
- Added service center waiting area.
- New pavement for parking lot.
Blain’s Farm & Fleet Monroe
- Delivery Method: Construction Management
- Location: Monroe, WI
- Designer: Sketchworks Architecture
- Project Description: Remodel Shopko to Blain’s Farm & Fleet retail center
- Completion Date: March 2021
Blain’s Farm & Fleet wanted to relocate their Monroe, WI store a half of a mile away from their original location. The remaining vacant Shopko building was remodeled along with adding 20,000sqft of space. This project added additional parking and a drive thru.
Project Accomplishments:
- Exterior and interior paint updates.
- Demolition of original flooring and installed new flooring.
- Upgraded light fixtures, bathrooms, and customer service desk.
- Exterior metal panels and new signage.
- Created a new main entry for store.
Blain’s Farm & Fleet
- Delivery Method: Design-Build
- Location: Rockton, IL
- Designer: FoxArneson & Hagney Architects, LLC
- Project Description: 150,000 square foot retail center
- Completion Date: 2012
Blain’s Farm & Fleet was transitioning to a new prototype building design. Tasked with adapting the new prototype into a code-compliant facility that would serve as the preferred Blain’s Farm & Fleet store design moving forward.
Project Accomplishments:
- Specific pre-engineered structural steel framing system into the building that is wrapped into the final structure’s precast concrete wall panels.
- Worked directly with preferred steel supplier.
- Took weather restraints into considerations and performed some work ahead of schedule to expedite build process and enclose building before winter.
- Project was completed on time and on budget.
FoxArneson, Inc
5972 Executive Drive, Suite 100
Madison, WI 53719
608.276.4400 FAX: 608.276.4468

