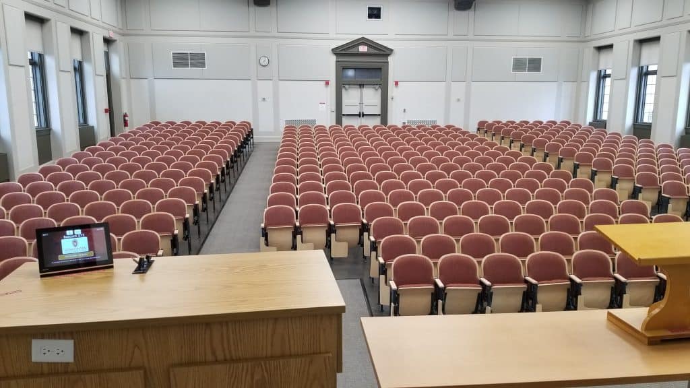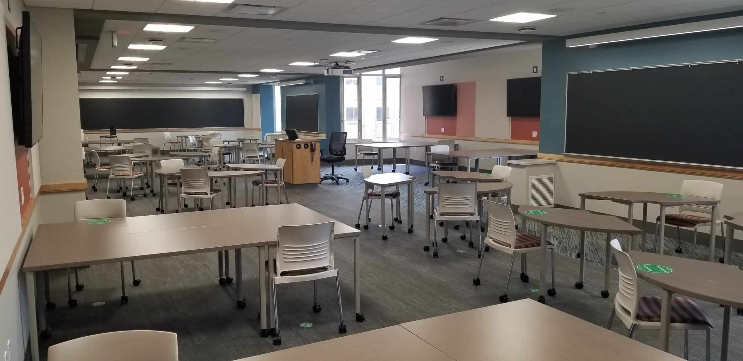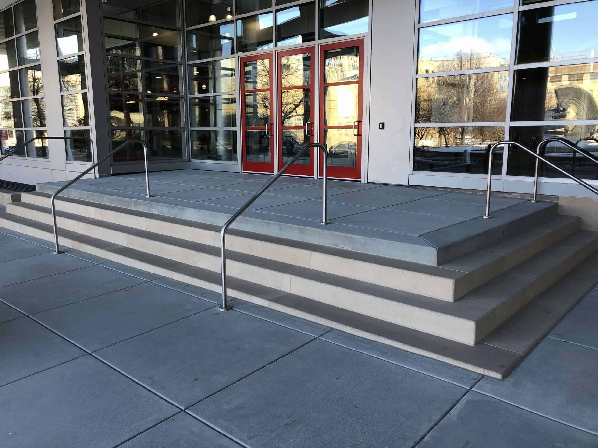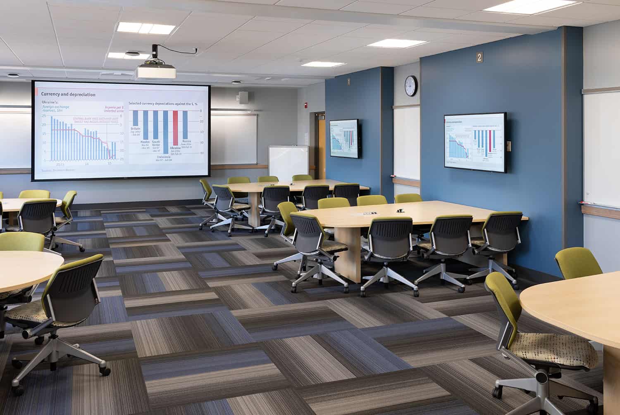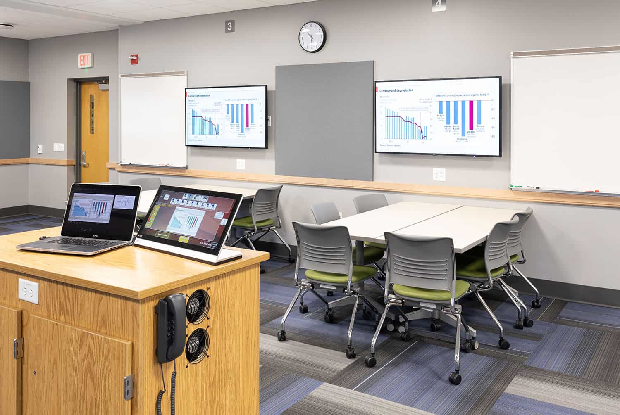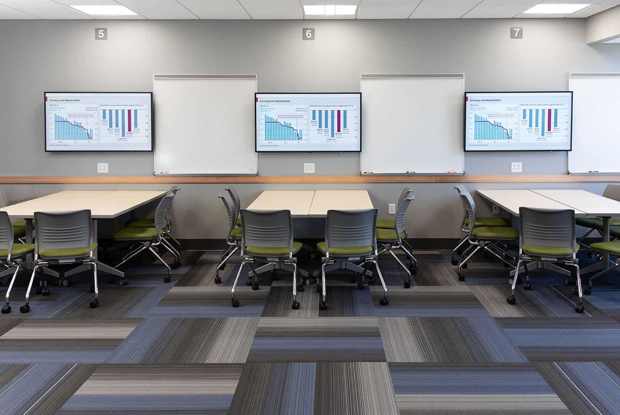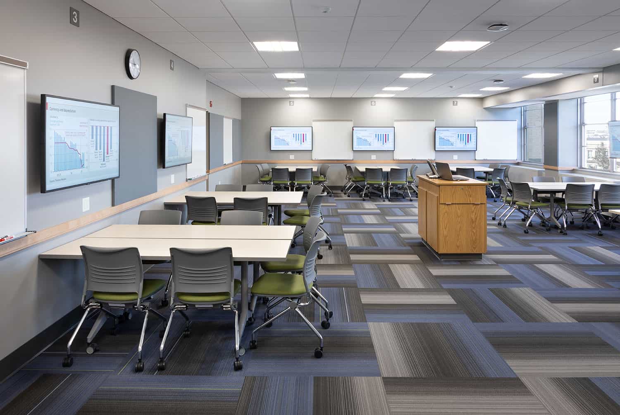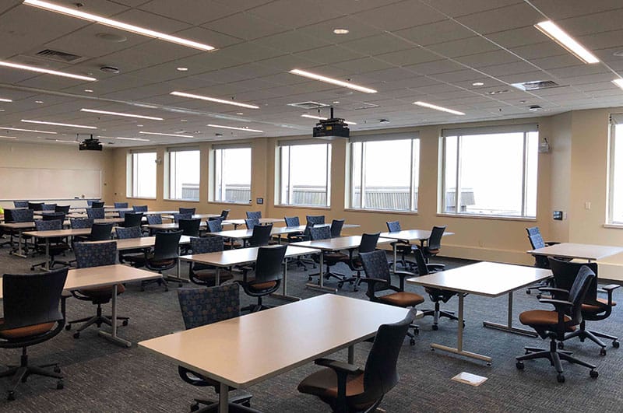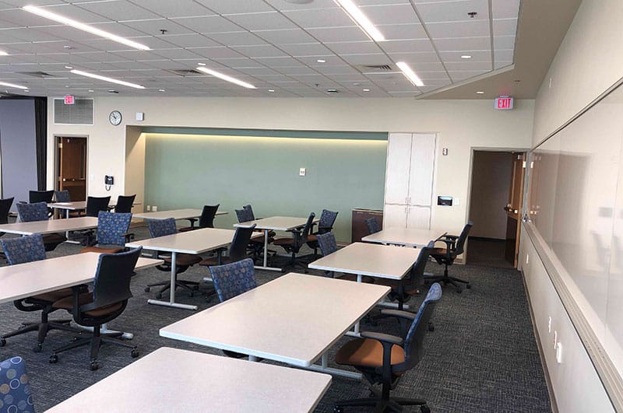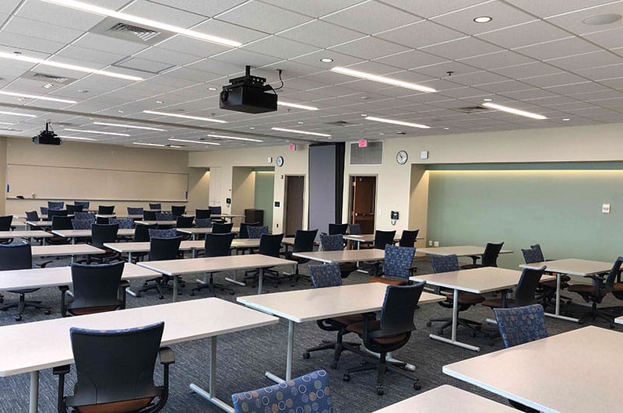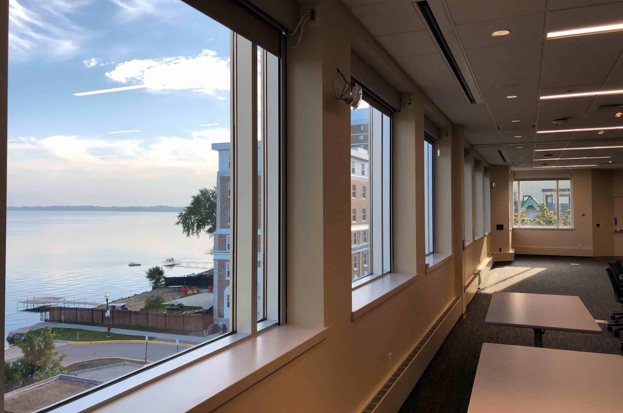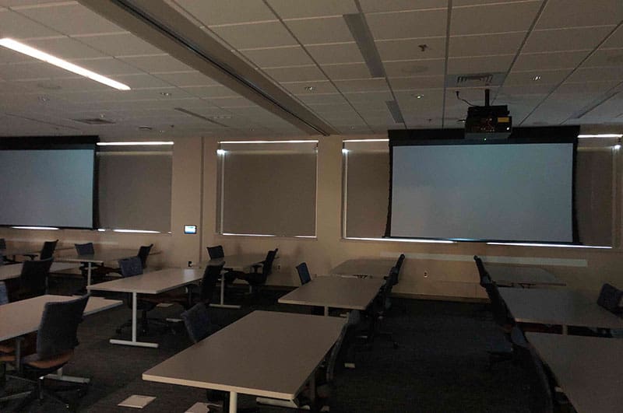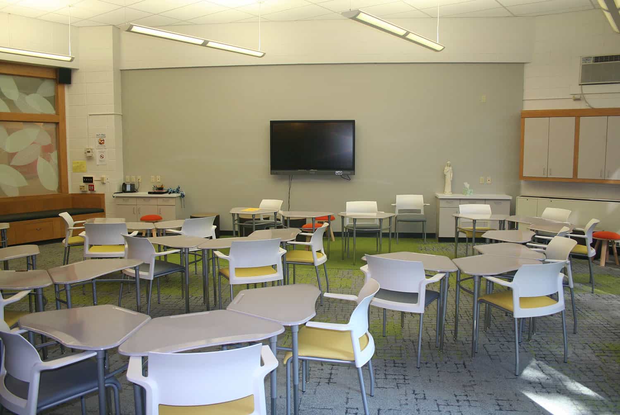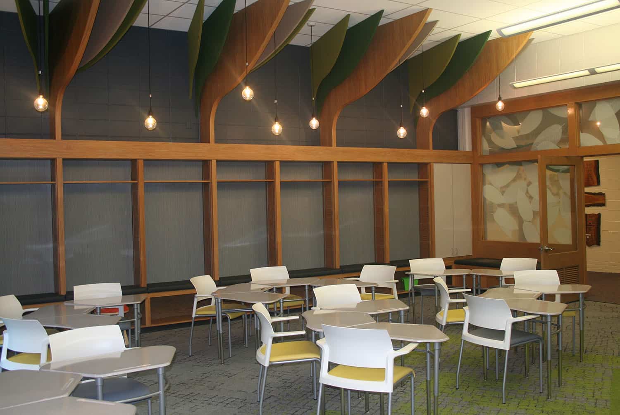EDUCATION
BUILDING SPACES THAT INSPIRE LEARNING.
University of Wisconsin – Bascom Hall Room 272
- Delivery Method: General Contractor
- Location: Madison, WI
- Designer: Aro Eberle Architects
- Project Description: Classroom renovation and instructional technology improvements to the 3,629 GSF second floor space.
- Completion Date: August 21, 2020
The project included new room finishes for the floors, walls, and ceilings. Lighting was replaced with energy efficient fixtures. IT and audio-visual grades were upgraded.
University of Wisconsin – Van Vleck Hall Rooms B105, B107, and B113
- Delivery Method: General Contractor
- Location: Madison, WI
- Designer: Aro Eberle Architects
- Project Description: Classroom renovation of the 2,169 GSF on floor B1.
- Completion Date: June 15, 2020
New mechanical grilles and ductwork was included in the renovation. Along with extending the existing sprinkler system to cover the work area.
University of Wisconsin – Engineering Hall Entrance Renovation
- Delivery Method: General Contractor
- Location: Madison, WI
- Designer: Assemblage Architects
- Project Description: Renovation of main entrance of Engineering Hall.
- Completion Date: February 17, 2020
The project included demolition of existing stairs and pavement and installing new precast stairs, ramps, and paving. The existing curtainwall system and door was modified, and a new canopy was installed. This involved upgrading electrical and lighting.
University of Wisconsin – Ingraham Hall
- Delivery Method: General Contractor
- Location: Madison, WI
- Designer: Aro Eberle Architects
- Project Description: Remodel and modernization of the original 1954 classrooms.
- Completion Date: December 2018
Project Accomplishments:
- Demolition of the original classrooms
- Reconfiguring and expanding rooms
- New generation technology to engage student and foster collaborative group-based learning
University of Wisconsin – Pyle Center
- Delivery Method: General Prime Contractor
- Location: Madison, WI
- Designer: Destree Design Architects, Inc.
- Project Description: Renovation of approximately 2,460 GSF of Classroom space.
- Completion Date: August 9, 2019
Created a state-of-the-art A/V classroom model lectern design standard and Masterplan precedent from which all future classrooms will be based.
Project Accomplishments:
- On time completion
- Within budget
- Zero safety issues
Edgewood Campus School
- Delivery Method: Design/Bid/Build
- Location: Madison, WI
- Designer: Eppstein Uhen Architects
- Project Description: Classroom, restrooms and front entrance remodeling
- Completion Date: Multiple projects
Project Accomplishments:
- Implemented an aggressive project plan to complete the majority of the exterior construction during the summer months, to minimize interaction with students and faculty and to ensure their overall safety.
- Worked within minimal space due to layout of facility and position of the building.
- Completed an efficient facility with room for future growth and expansion.
Other notable projects for Edgewood Campus School:
- 2019 The Outlook
- 2015 Design/Build Toilet Room Remodeling
- 2013 Design/Build Main Entrance, Office Remodeling and New Heating System
- 2011 Remodeling of the Art Room
- 2010 Reroof Campus School Building
- 2008 Classroom Addition and Remodeling Phase 1A
FoxArneson, Inc
5972 Executive Drive, Suite 100
Madison, WI 53719
608.276.4400 FAX: 608.276.4468


