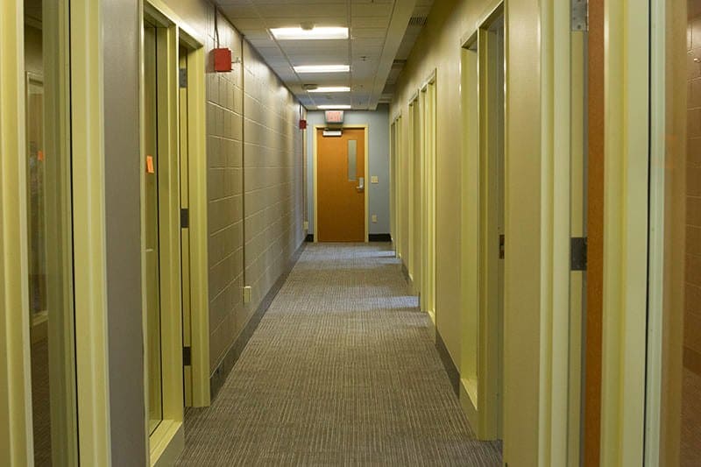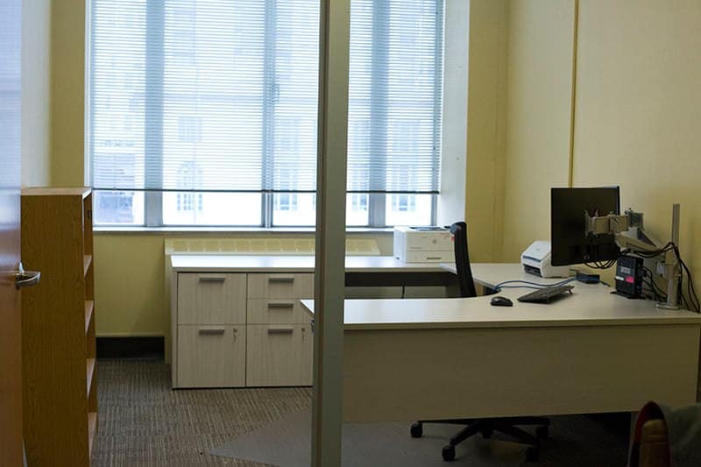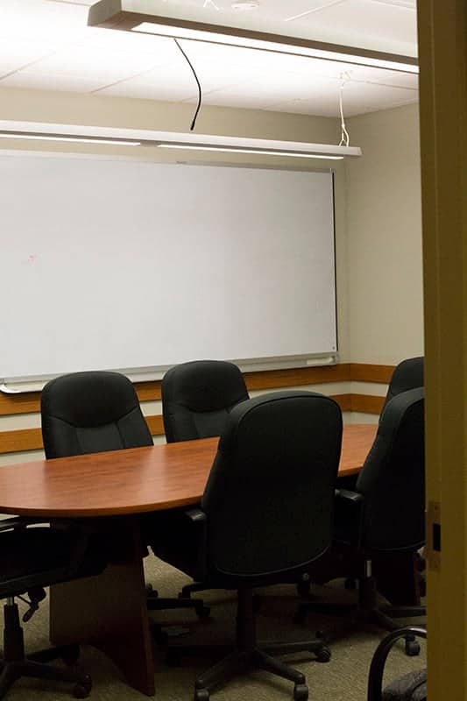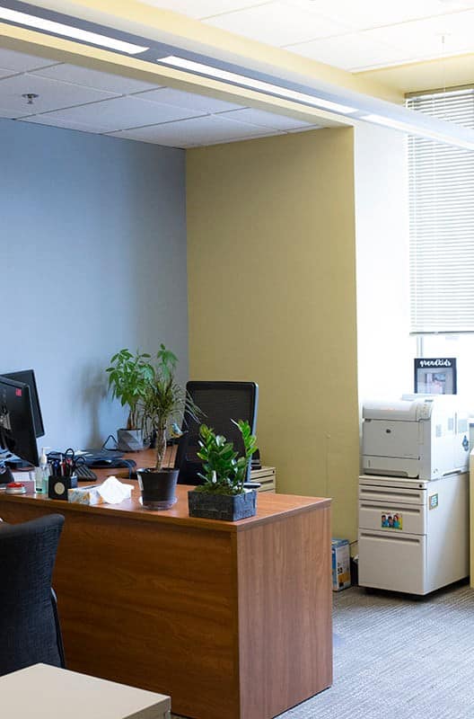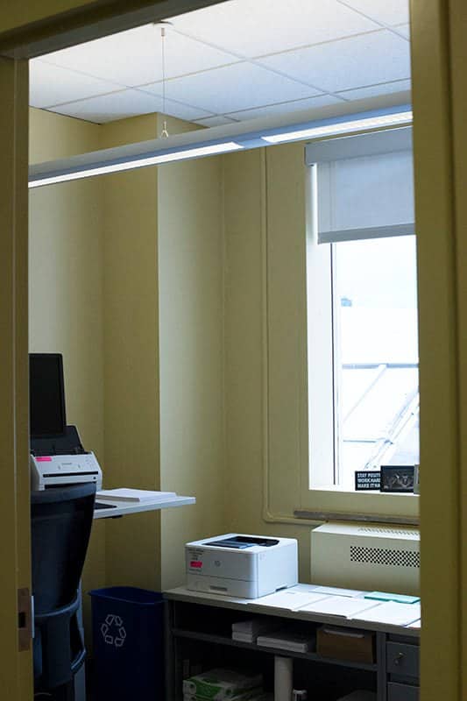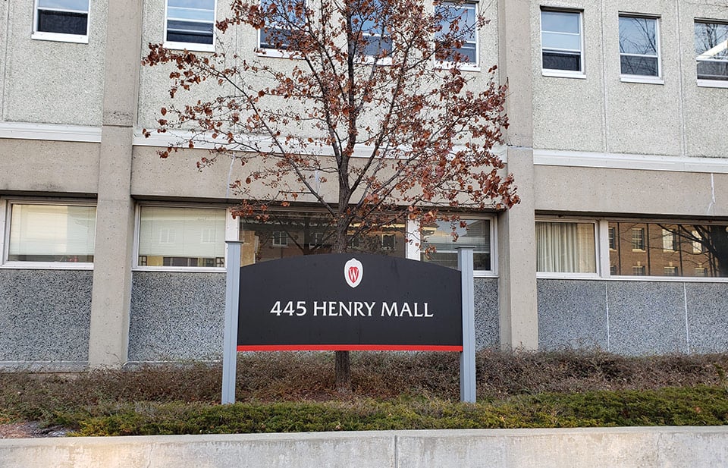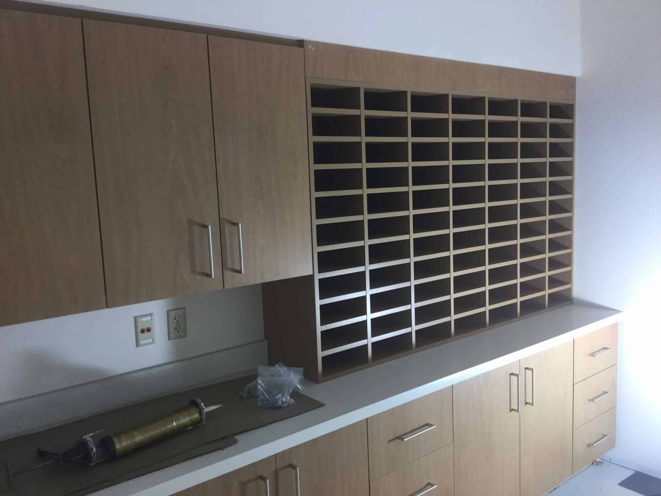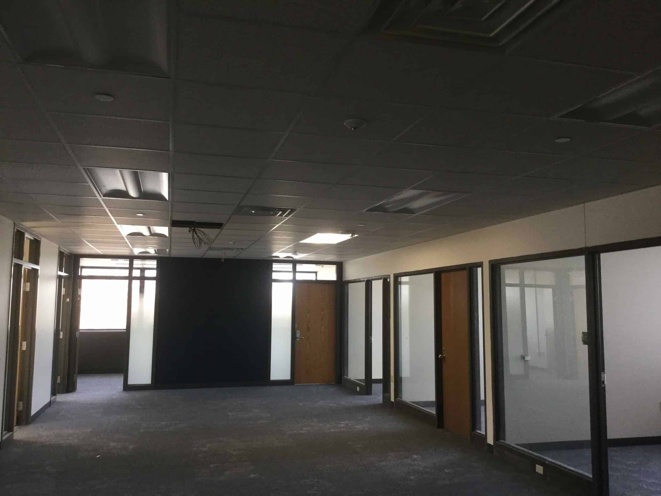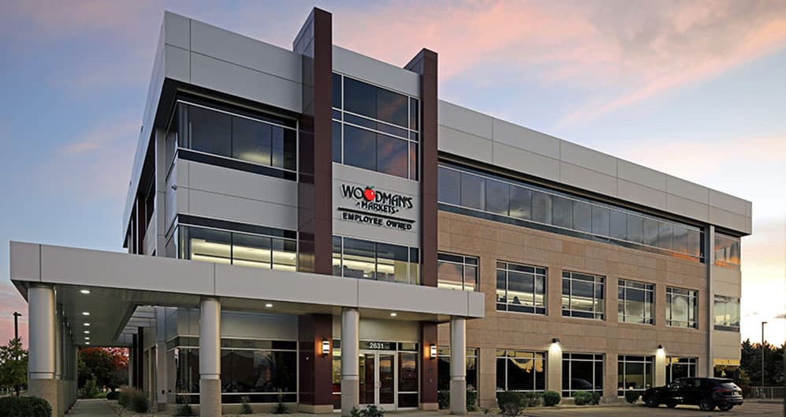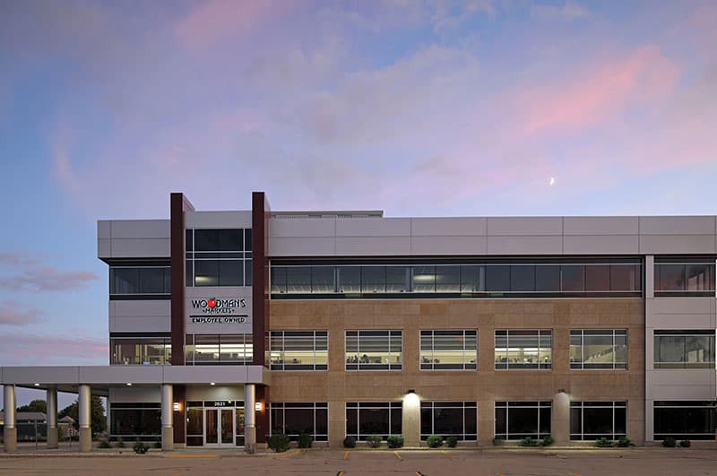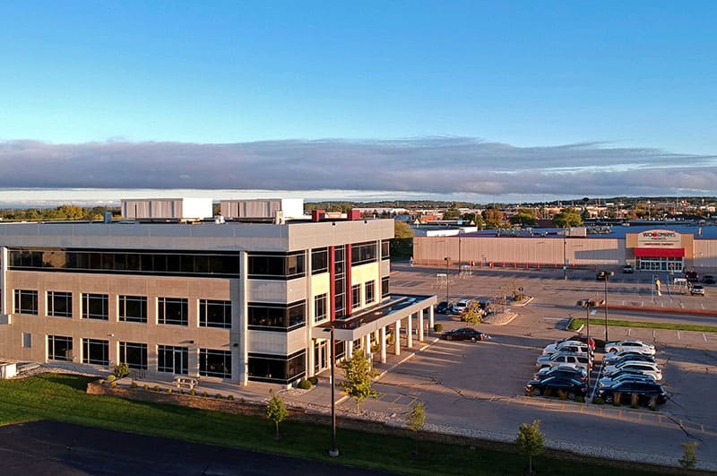CORPORATE
BUILDING SPACES THAT WORK FOR OUR CLIENTS.
Child Support Agency Remodel – Suite 365
- Delivery Method: General Contractor
- Location: Madison, WI
- Designer: Dorschner Associates, Inc.
- Completion Date: December 2021
The project included remodel of offices and conference room. New flooring, acoustical ceiling tile, doors and hardware, light fixtures, window covers, and paint was included in remodel.
University of Wisconsin – 445 Henry Mall Remodel
- Delivery Method: General Contractor
- Location: Madison, WI
- Designer: Aro Eberle Architects
- Project Description: Remodel of the fourth floor Office of Strategic Consulting (OSC) 4,000 GSF office space.
- Completion Date:
- February 2019
The project included remodel of open offices, and the creation of a shared common area including a break room, kitchenette, conference room, and a copy / file storage room. Provided new electrical power and communications outlets throughout the remodeled space to support office workstations. Upgrades included: a projector, projection screen, and wall-mounted monitor to conference and meeting spaces. Reconfigured the fire alarm and smoke detector based on the new room layout. New IT infrastructure and cabling was added to the space. Also added fin tube heating to the exterior walls, and reconfigured supply air distribution.
University of Wisconsin – WARF 2nd Floor Office Renovation
- Delivery Method: General Contractor
- Location: Madison, WI
- Designer: Flad Architects
- Project Description: 9,000 GSF 2nd floor office renovation of the School of Medicine and Public Health’s Dept. of Biostatistics and Medical Informatics.
- Completion Date: February 2019
The renovation consisted of consistently sized offices that can be allocated interchangeably among groups within the department. The renovations also included the addition of shared conference and huddle rooms, kitchenette, copy/print, and two, accessible, single-fixture toilet rooms.
Woodman’s Food Markets, Inc. – Corporate Headquarters
- Delivery Method: Design+Build
- Location: Janesville, WI
- Designer: FoxArneson
- Project Description: Three-story, 40,000 square foot office building
- Completion Date: October 2009
Having outgrown their existing facility, Woodman’s Food Markets desired a central corporate office that would better serve their immediate needs and accommodate their future growth. With a building site selected, the new, three-story corporate headquarters would be built near their flagship store in Janesville, Wisconsin.
Project Accomplishments:
- Improved employee efficiency
- Sustainable for company growth
- Secured space – consolidated record storage and IT systems and POS systems
- New state of the art design with mid project redesign requests
- Facility was completed on time, safely and fulfilled the client’s vision
Full Compass
- Delivery Method: Design+Build
- Location: Madison, WI
- Designer: Larson & Darby Group
- Project Description: 140,000 square foot, three-level office, retail and warehouse, audio and communications facility.
- Completion Date: April 2009
Since the Full Compass System’s early days, FoxArneson has built and maintained a relationship beginning with a modest remodeling project of one of their early buildings. As Full Compass Systems grew, they discussed a much larger expansion to double their existing facility to become their new world headquarters.
Project Accomplishments:
- Site feasibility study
- Secured necessary permits to utilize explosive demolition
- Additional office spaces, sales and showroom areas, large call center, employee cafeteria space
- Extensive distribution center with room for future expansion
- Sensitive sound control requirements for their on-site acoustic recording studios
Orbitec Technologies Corporation
- Delivery Method: Design+Build
- Location: Madison, WI
- Designer: Gary Brink and Associates, Inc.
- Project Description: Two-level, 30,000 square foot office building
- Completion Date: 1996
Orbital Technologies Corporation had operated its business from multiple different building locations for many years but desired to bring its facilities and people under a single roof.
Project Accomplishments:
- Met immediate needs to consolidate office and laboratory operations.
- Included additional offices connected by common entry which could be leased to other tenants in short term.
- Provided interconnected expansion space that was anticipated in the future.
- Structural and mechanical engineering specialists were brought into complete design phase.
- Combatted unique parking lot with triangular lot.
- Strict business park building requirements were met.
FoxArneson, Inc
5972 Executive Drive, Suite 100
Madison, WI 53719
608.276.4400 FAX: 608.276.4468

