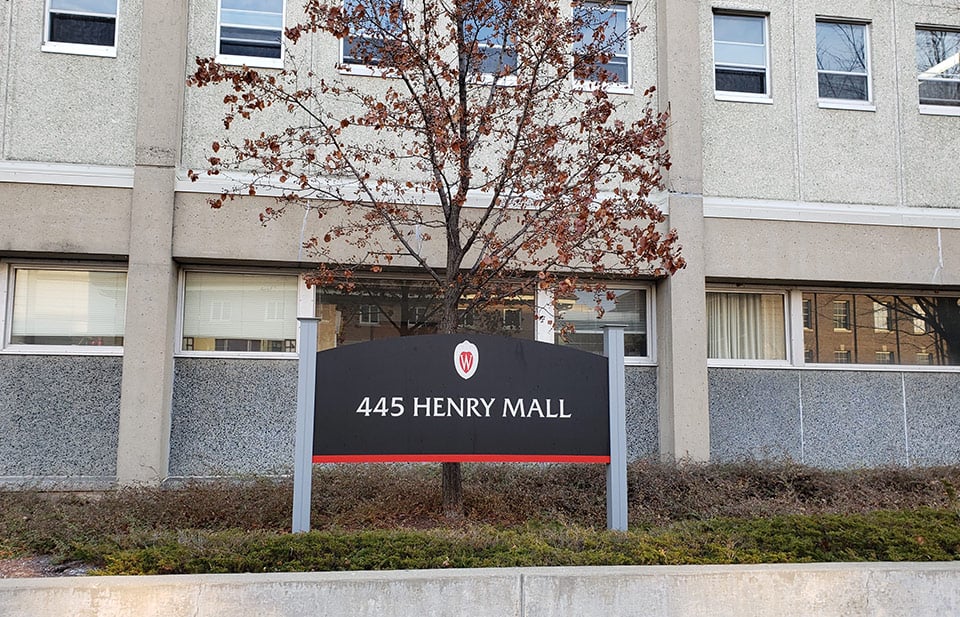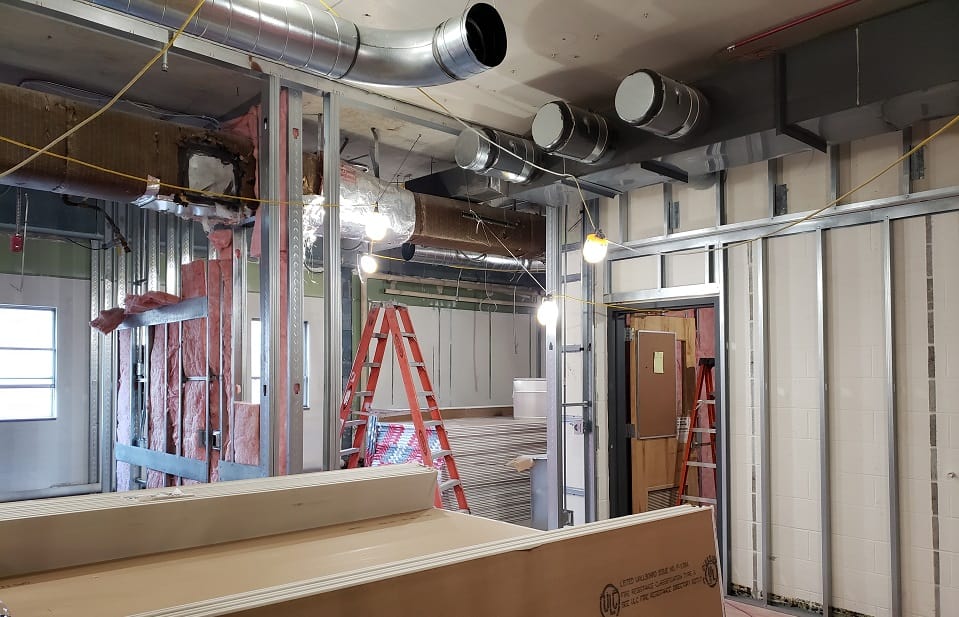University of Wisconsin – 445 Henry Mall
Delivery Method: General Contractor
Location: Madison, WI
Architect: Aro Eberle Architects
Project Description: Remodel and modernization of 4,000 SF of space on the 4th floor for the Office of Strategic Consulting.
Completion Date: Spring 2019.
FoxArneson was awarded this complete remodel of approximately 4,000 gross square feet of vacated space on the fourth floor of 445 Henry Mall for the University of Wisconsin Office of Strategic Consulting (OSC). In addition to a combination of enclosed and open offices, a shared common area will be created that includes a break room kitchenette, conference room, and a copy / file storage room. New electrical power and communications outlets will be provided throughout the remodeled space to support office and workstations. A projector, projection screen, and wall-mounted monitor will be added to conference / meeting spaces. New IT infrastructure and cabling, including rack, will be added on the floor to support the remodeled space. The project will add fin tube heating to the exterior walls, reconfigure supply air distribution, add return air ductwork and integrate with the existing pneumatic temperature controls in the remodeled space.
build : better
Madison, WI 53719
608.276.4468


