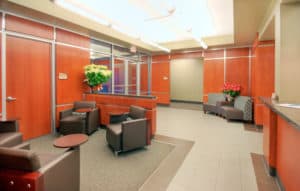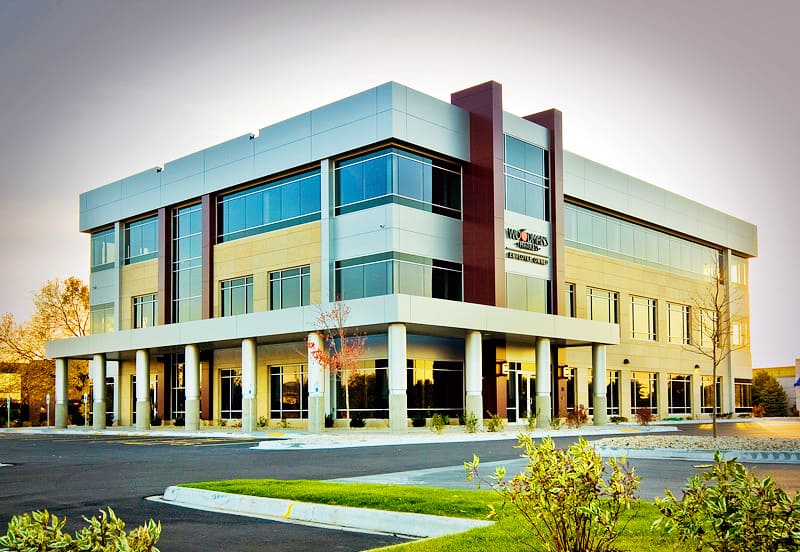INTRODUCTION
Now that local stay-at-home orders are expiring, many companies are trying to balance reopening with ensuring the safety of their staff. Most businesses will need to implement procedures to help preserve social distancing and prevent the spread of the coronavirus, and some will need to rethink the layout of their office space completely.
These are uncharted waters for most businesses, so it may be difficult to know where to start. Here are some renovations to consider as you reopen your corporate office space.
CONVERT OPEN-PLAN OFFICE SPACE
According to a United States workplace survey, about 70 percent of offices in the country have some sort of open-plan layout. While this may have worked for your office before the coronavirus outbreak, business owners and commercial building owners need to rethink floor plans to help prevent virus transmission.
For instance, building dividers between desks or converting shared spaces into work pods can help create separation. Rather than building temporary structures, it may be best to invest in permanent sliding dividers that can be used to open or close the workspace as needed. They may even increase productivity in the long run by reducing distractions that are sometimes associated with open plans.
Consider separating reception areas for visitors with staff work areas. Glass walls, for example, can help isolate visitors while allowing transparency and connectivity. Construct fixed sanitizing areas or designated storage for deliveries in the lobby to create additional measures for protecting visitors and staff.
REVAMP BREAK ROOMS
Breakrooms and kitchens are typically high-traffic areas where employees are likely to come in close contact. Adding walls or dividers can help preserve social distancing and limit the number of people in the area at once.
Instead of one central breakroom/kitchen, consider building small pantry areas in various sections of your office. These spaces can be repurposed for other types of storage if you plan to reopen the space in the future.
RETHINK CONFERENCE ROOM DESIGNS
Remote and digital collaboration is likely to continue, even after offices fully reopen. More employers are offering perks – like working from home – to help employees strike a healthy work-life balance. This will ultimately cut down on the need for large meeting rooms and conference spaces.
Convert these rooms into flexible office space by constructing moveable walls that allow for private areas that can be used for virtual meetings and conference calls. In the short term, these new areas could double as office space to help separate staff from one another.
ADDITIONAL ANTIVIRAL MEASURES TO CONSIDER
There are a variety of other projects to consider when reopening your office. For example, installing non-porous floors, like hardwood, vinyl or ceramic, can prevent the coronavirus from living in your space. Plus, they won’t absorb soil or moisture.
Touchless elements could be added, such as automatic doors, sinks and bathroom stalls to help reduce employee contact with surfaces, or built-in sanitizing stations to further prevent the spread of illness.
In addition, install UV lights in your HVAC system and high-traffic areas to reduce airborne pathogens and improve air quality during and after the pandemic. If UV lights aren’t feasible right now, you could start by installing windows to let fresh air in and improve circulation.
FOR MORE INFORMATION
FoxArneson specializes in both design and building services for corporate offices, including remodels to help maximize functional space.

